| |
| |
Modified:
|
| The space in Orion |
a design process 2006 - 2009 |
| Spaceconcept ~~ startingpoint |
Space is influencing our lives and the way we act; according to this phenomenon the learning-processes of the participants of the Orion College in Breda Holland get special attention.
As human beings we are part of a organic whole and it is essential to develop an awareness according the interaction between user(s) and space in such a way that a conscious exchange takes place between users and the relevant space aiming at the fact that roles and functions with their related effects are as optimal as possible.
Life means dynamics and is thus changing, as is space.
At the Orion College users don't take space for granted. People connected to the school participate, consciously or unconsciously, in development in general and thus in the development of (the) space.
This means that in the daily use the settings of the space(s) change(s); cooperation and communication related to (re)actions are part of this dynamic balance.
Static spaces existing for a long time for instance can become an obstacle and hold back development (evolution).
Experiences and awareness gained by users will be reapplied in wider contexts.
In 2008 new coaches were introduced to this way of thinking and followed a specific workshop starting the new schoolyear. |
 |
 |
|
| ˆ |
| Development |
| |
During the workshops in 2006 the first steps concerning awareness of space related education-processes appeared and proposals were developed to deal with the spaces in a more flexibel way relating them more to the qualities of learning at the specific moments and focussed subjects.
Because of growth of the number of pupils the schoolorganisation of the Orion College was able to use a part of the Prisma van Cooth school at the Biesdonkweg 33 in Breda during the years between 2006 and 2010.
|
|
Realisation of the proposals resulted in the partition of the 3 significant spaces. Transparency and openess are basic; the 3 big spaces were also useful to separate quiet tasks from tasks with a lot of movement or noise. The color of the environment in general is white, light yellow and darkbrown floor. |
|
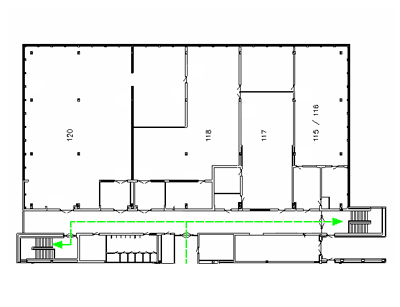 |
Impressions of reorganising the spaces on Flickr
|
|
Colormap: The spots on the map suggest the use of the space in the coming years when the school expands. De colors show the possibilities of the items to be taught to the different groups of pupils spread all over the place. (Every group has their own, so called 'groupguide')
When Art & Culture for instance will make use of water, the workshop needs to be located near the waterpoint (purple spot). Guides or workshopleaders are expected to plan this consciously. |
|
 |
| Flexibel use of the space 2007 -2009. |
|
|
|
| ˆ |
| Application: Blue space or space for relaxation |
| |
The need appeared for a place where the pupils could stay during bad weatherconditions at lunchbreak. According to this question a space was developed in the neighbourhood of the kitchen-island (darkyellow spot on the colormap above). Taking the flexible-space concept into consideration an area was created that would cut through the existing corridorwall; when opening the corridordoor the space would be bigger according to the needs. Transparant curtains closes the space off to both other adjacent spaces.
Material: 450 m double layered Organza impregnated (fire slacking), colourcombination of ultramarin, lichtblue and hell green.
|
| After approval of the sketch the floor was realised first; materials were ordered, prepared and the curtains realised. |
 |
 |
| Finishing touch: fall of 2008. |
|
|
| |
|
| ˆ |
| Application: 'Whisperspace'(the name of the space develops according the use) |
| During 2008 a small space in the schoolwing at the Biesdonkweg was not defined still and as it was not the wish to have this grown into a storage place the idea grew to develop this space more freely to see how the usage would be defined in relation to the general education-processes in the school. |
 |
After sketching, Organza in brownish colors was selected and ordered fitting to the colors of the existing floorcarpet. In the choice of balancing the colors of the Organza one of the pupils participated.
|
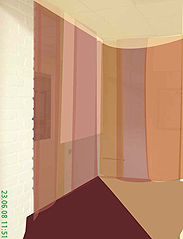 |
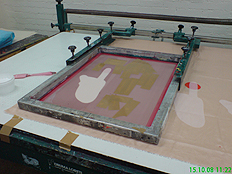 |
| The space can be visually closed off from the outside layerwise by the transparant Organza and when the need exists to be closed off completely the curtain with the 'whispersign' can be used. |
 |
 |
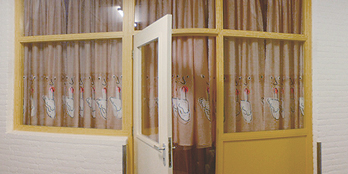 |
| The use of this space is still quite open and discussed with the users of the school, teachers, pupils as well as visitors. |
| Specially designed sitelements can be positioned in the space according to the specific need; supporting sitting and laying down. |
 |
 |
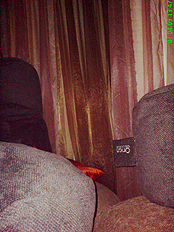 |
 |
| Users of the school are aware that the function of this space is flexible. They themselves are part of the evolution. To be continued. |
|
|
| ˆ |
|
|


